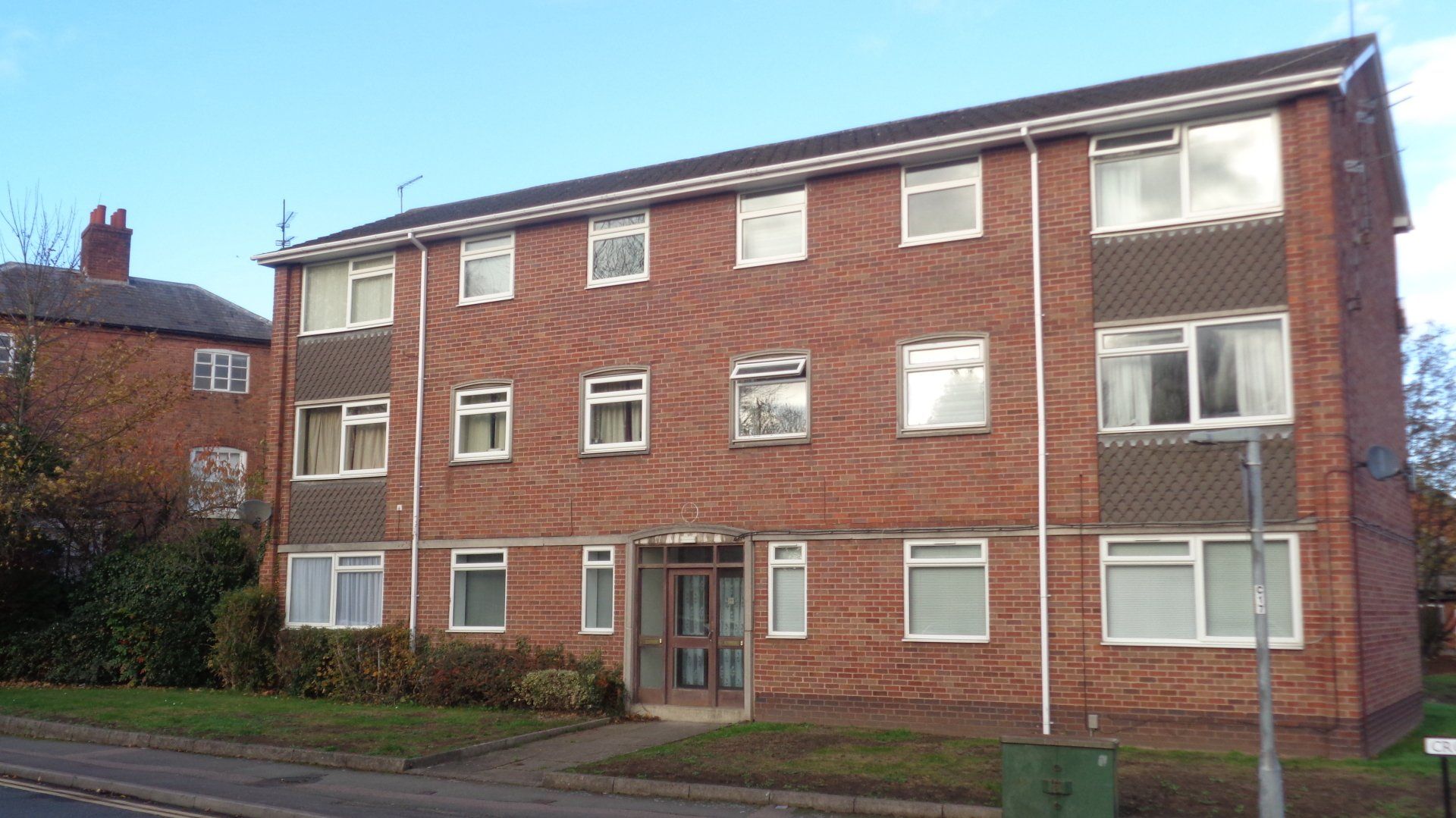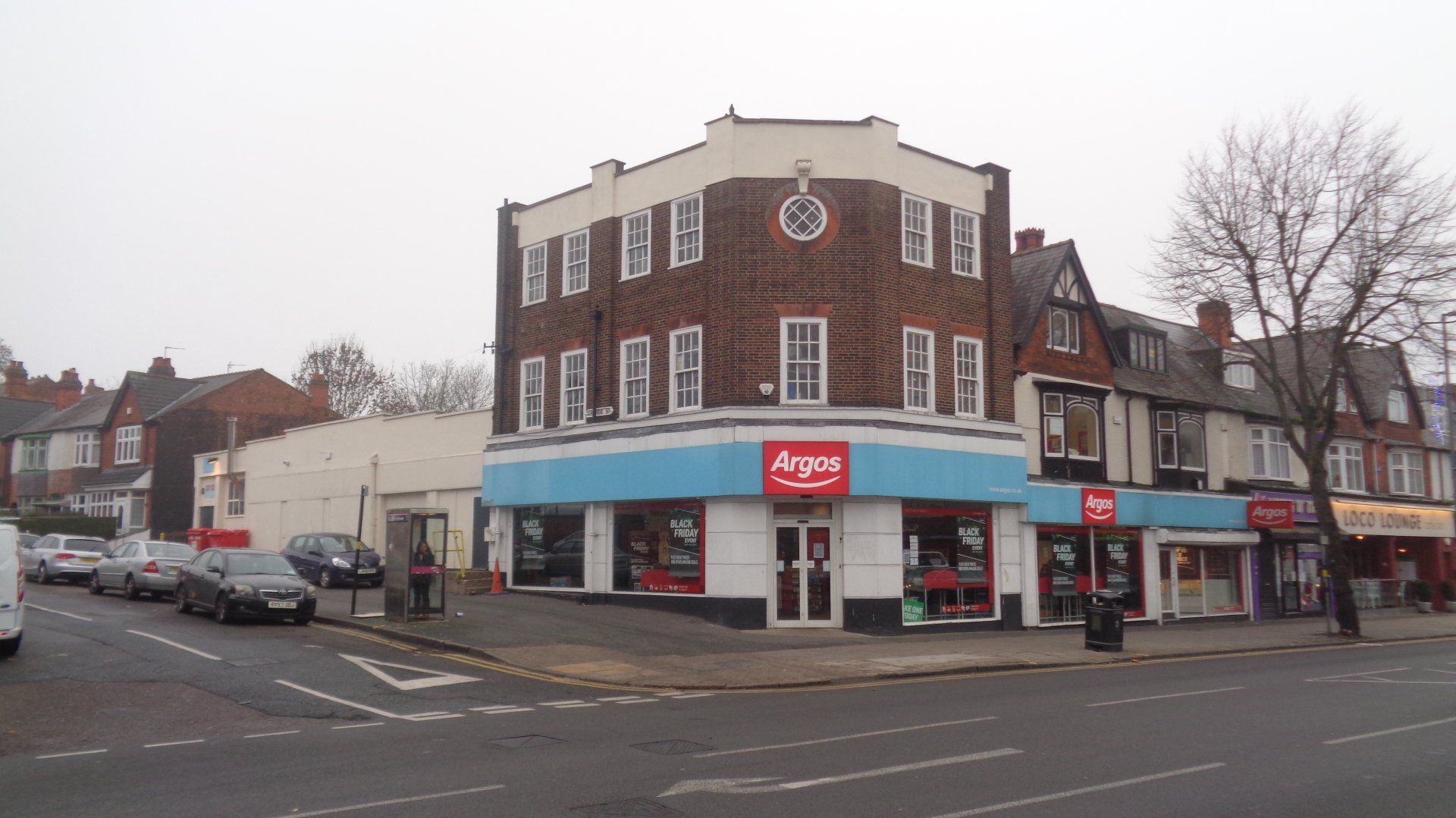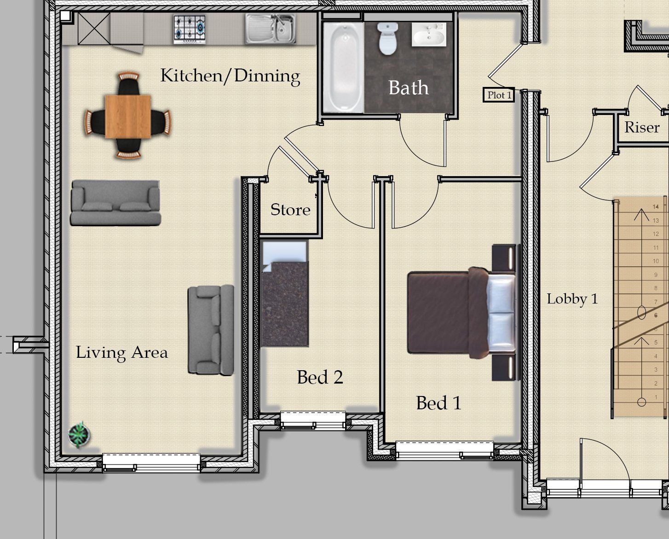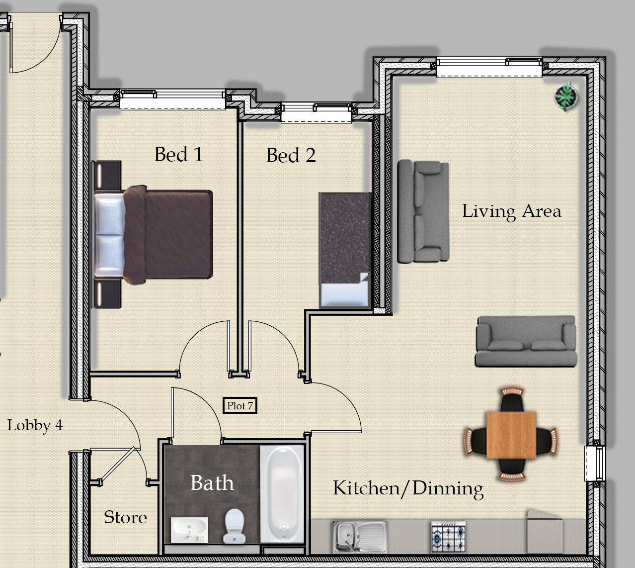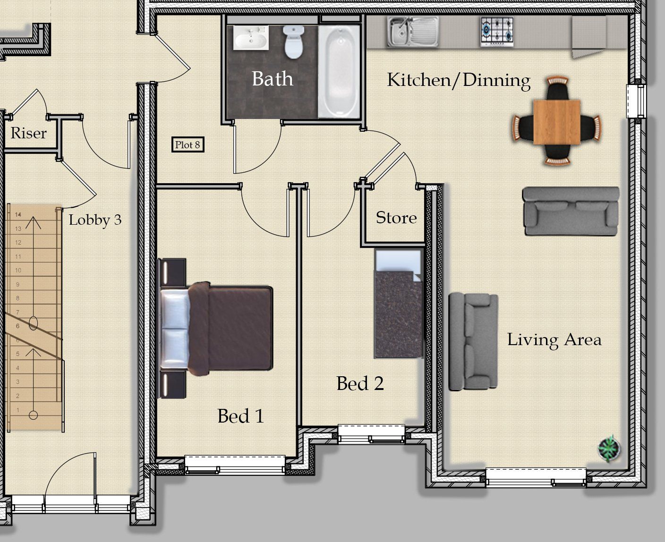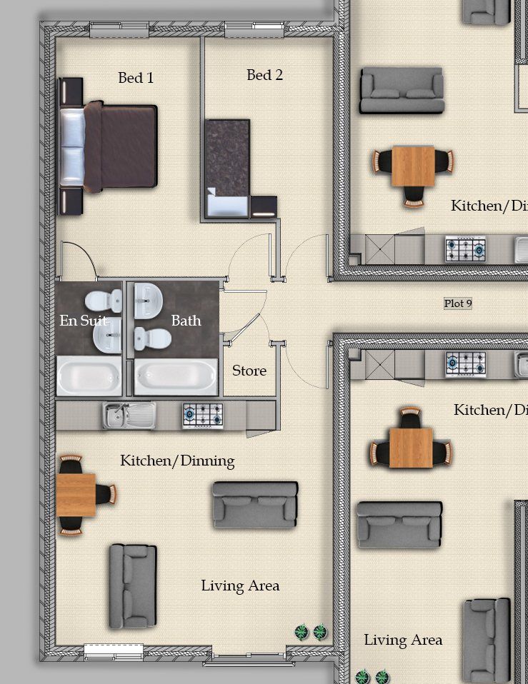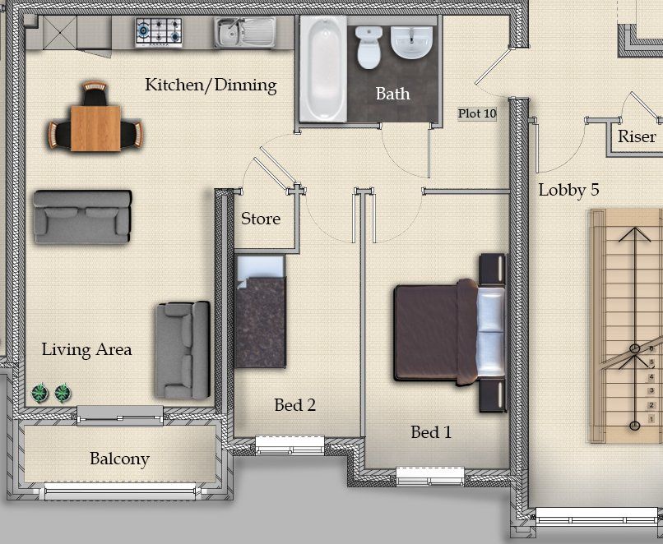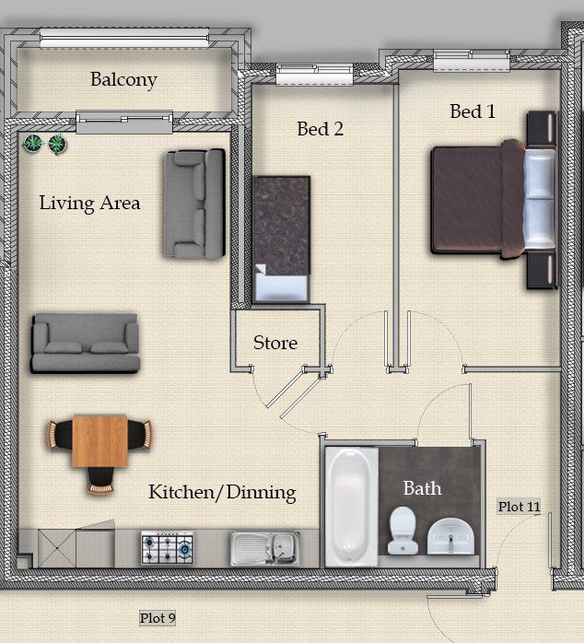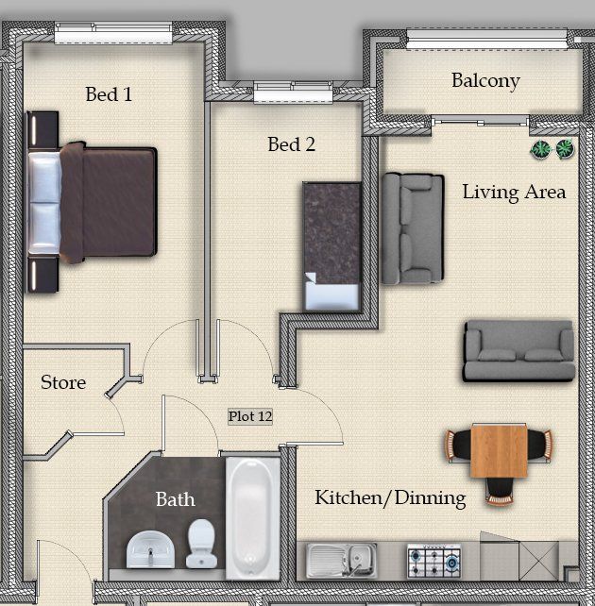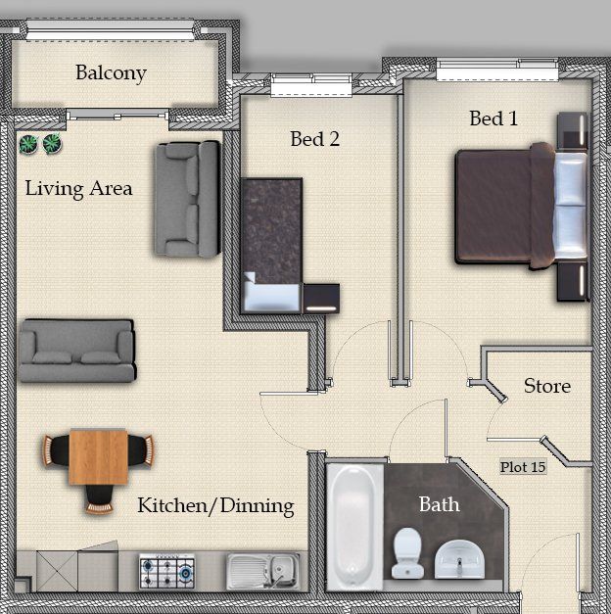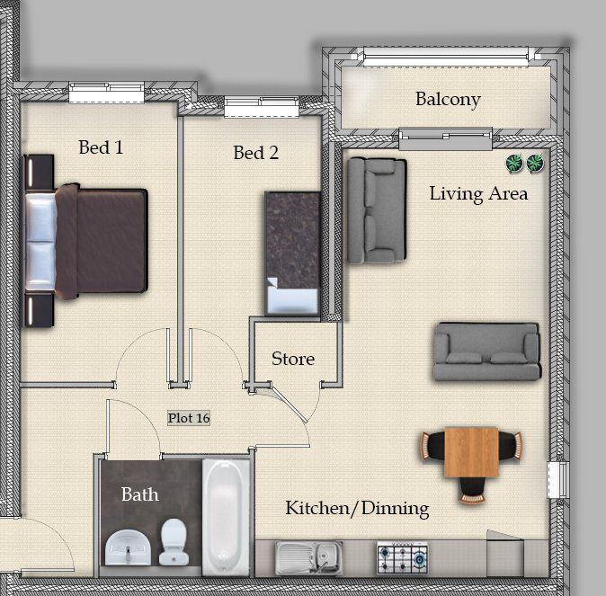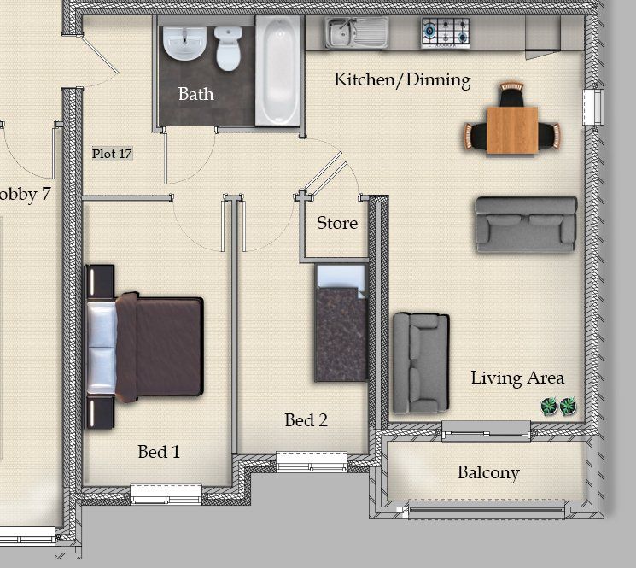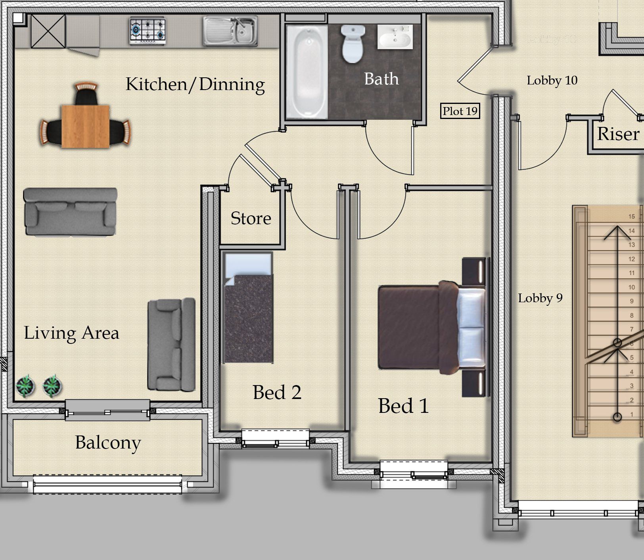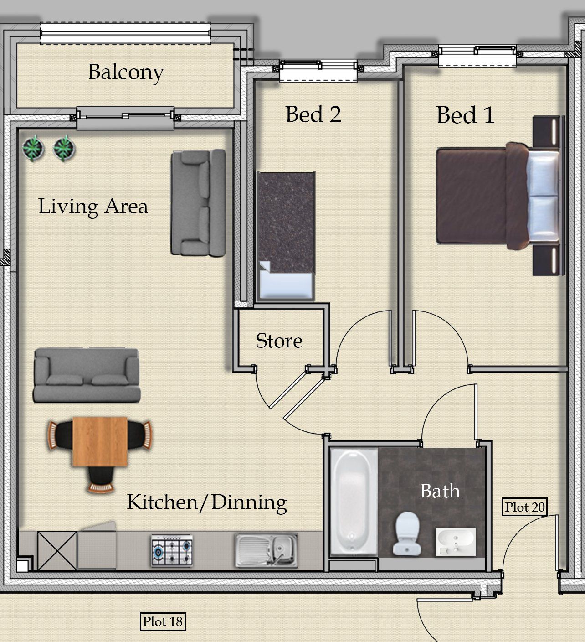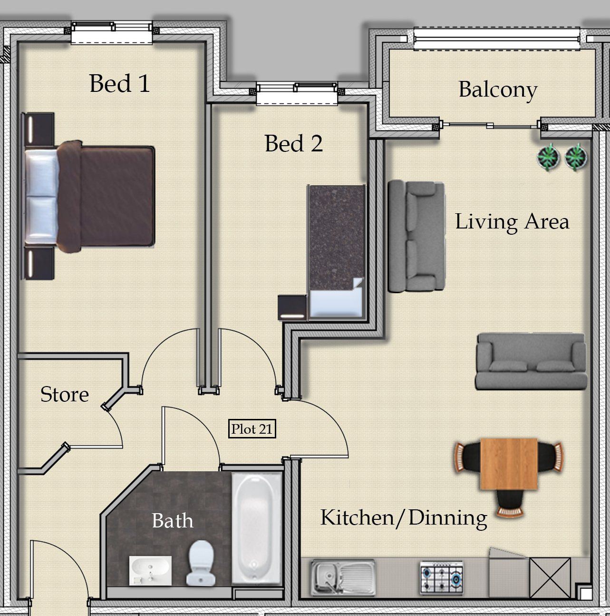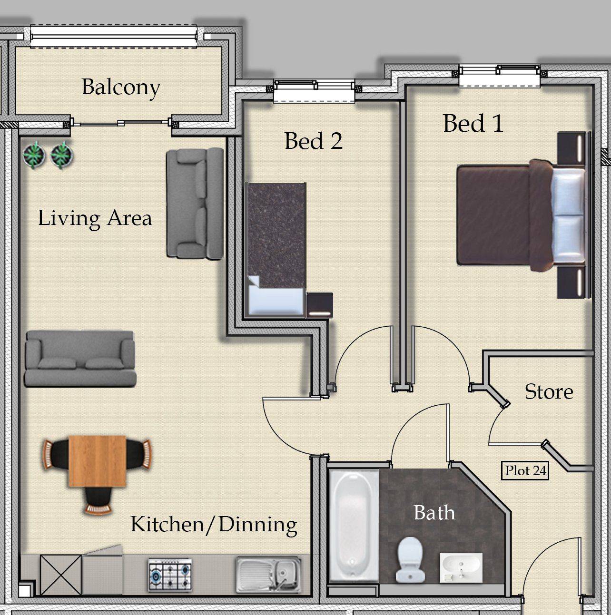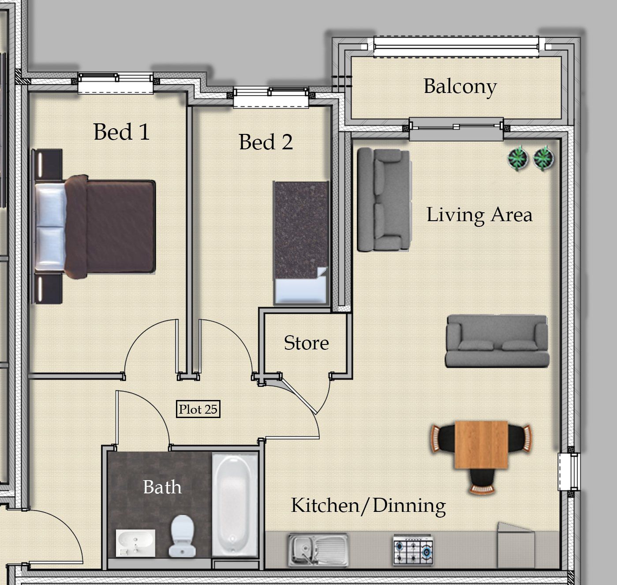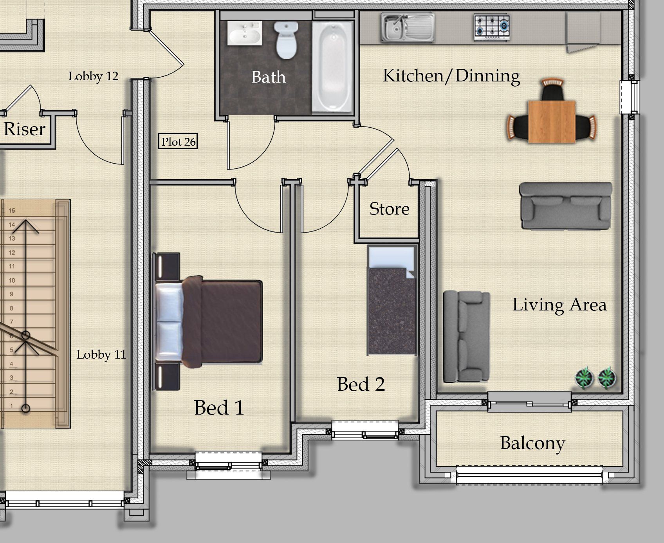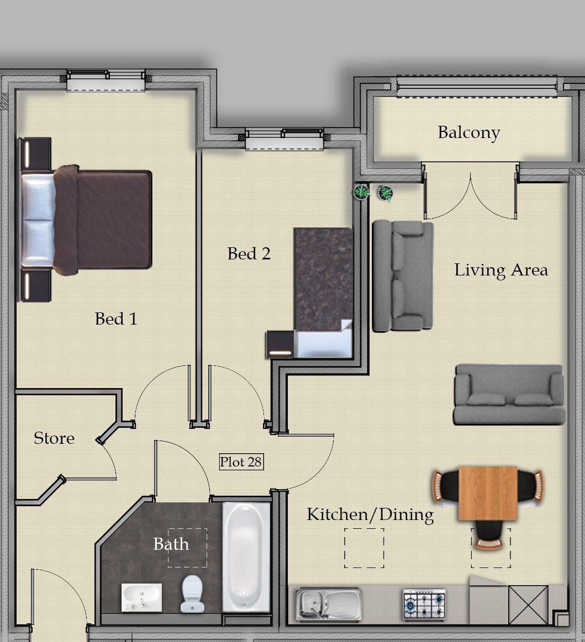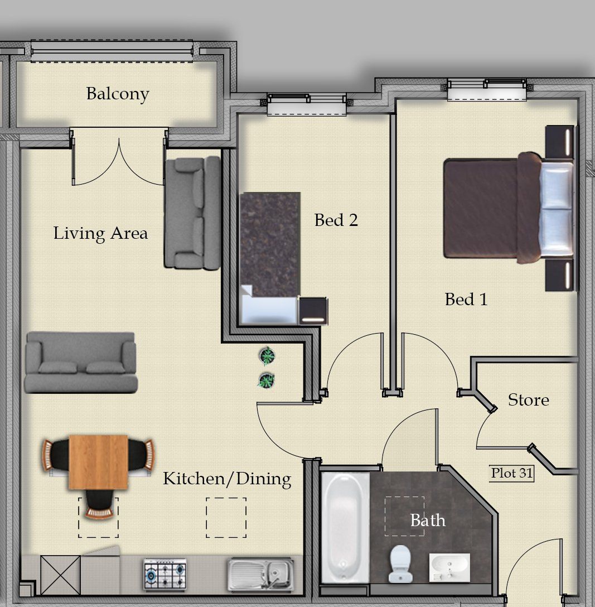Apartment 32
DESCRIPTION
Lorem ipsum dolor sit amet, consectetur adipiscing elit, sed do eiusmod tempor incididunt ut labore et dolore magna aliqua. Sit amet porttitor eget dolor. In egestas erat imperdiet sed euismod nisi porta lorem mollis. Tincidunt nunc pulvinar sapien et ligula ullamcorper. Porta nibh venenatis cras sed felis eget. Bibendum est ultricies integer quis auctor elit sed. Accumsan in nisl nisi scelerisque. Suspendisse interdum consectetur libero id faucibus nisl tincidunt eget nullam. Enim tortor at auctor urna nunc id cursus metus. Dapibus ultrices in iaculis nunc. Consectetur purus ut faucibus pulvinar elementum. Fames ac turpis egestas sed. Amet consectetur adipiscing elit duis tristique sollicitudin nibh sit. Scelerisque purus semper eget duis. Sodales ut etiam sit amet nisl purus in. Enim diam vulputate ut pharetra sit amet aliquam id.
£259,950.00
BOOK A VIEWING NEAREST AIRPORT
NEAREST TRAIN STATION
NEAREST BUS STOP
NEAREST HOSPITAL
BATHROOM/ENSUITES
- Villeroy & Boch sanitary wear with vanity unit in Crystal Grey
- Hans Grohe chrome basin mixer and bath filler
- Grohe concealed cistern, skate pipe and flush pipe.
- Low profile shower tray and thermostatic mixer bar with riser mix
- Towel rail
- Heated chrome towel rail to main bathrooms
- LED downlighter
- Underfloor heating throughout
KITCHENS / LIVING AREA
- Modern matt emulsion finish to walls and ceilings and gloss finish to woodwork
- Störmer kitchen - Handleless with 8mm solid backs and hydro board cabinets, the hinges are titanium coated and all soft close and draw systems with Blum fitting technology
- Under mounted sinks with drainer grooves
- Complimentary Quartz Stone worktops
- Integrated Siemiens IQ 500 appliances including; oven, microwave, hood and hob
- Integrated fridge/freezer, washer and dryer and integrated dishwasher
- Stainless steel modern mixer tap
- Mini LED downlight 600x600 porcelain tiled floor to Kitchen
- Abingdon Affinity carpet to living area
- Cottage style doors with stainless steel ironmongery
- Underfloor heating throughout
OTHER
- White oak flush doors with clear glazing panel to all communal spaces
- Smart Hive/Nest thermostatic controlled heating
- Access is controlled via an intercom system to front entrance with colour phone receiver’s
- Ideal and Keston boilers
- Off road parking
- Mobile car charging units
- Each apartment has a TV aerial system and telephone port with the availability of Sky communal system, BT fibre and Virgin
- External bike shelter offering safe storage facilities
- Glass balustrading with stainless steel framing guard rail to all staircases
- Karndean vinyl flooring to all communal spaces and stairwell with entrance barrier matting to all external entrances
- Fixed Velux windows to all top floor apartments
- Modern UPVC windows throughout
BEDROOMS
- Modern matt emulsion finish to walls and ceilings and gloss finish to woodwork
- Abingdon Affinity carpet to bedroom
- Pendant light to bedroom
- Cottage style doors with stainless steel ironmongery
- Underfloor heating throughoutSpot lights
HALLWAY
- Modern matt emulsion finish to walls and ceilings and gloss finish to woodwork
- Abingdon Affinity carpet to hallway
- Pendant light to hallways
- Cottage style doors with stainless steel ironmongery
- Underfloor heating throughout

VISIT
MIA Property Group
222 Alcester Road
Moseley, Birmingham,
B13 8EY
